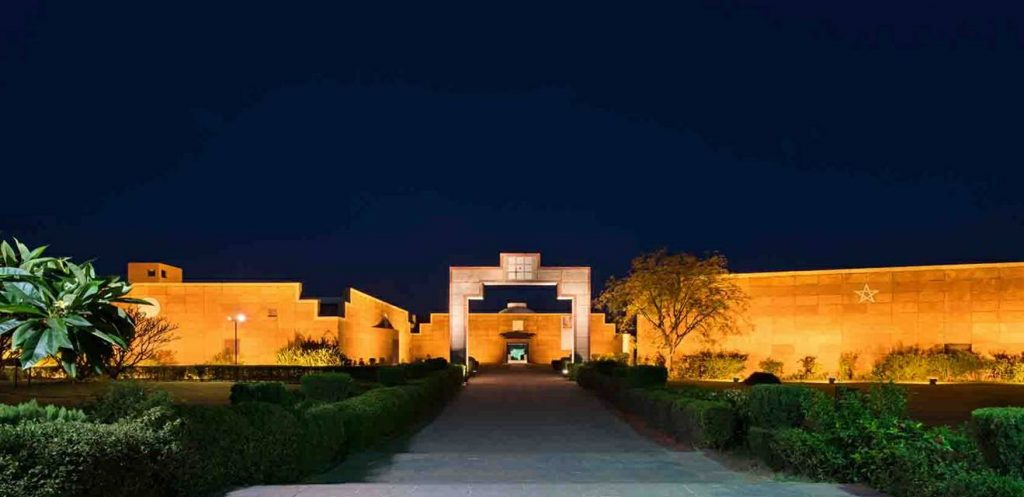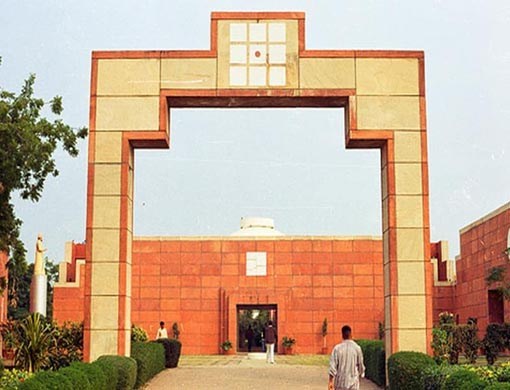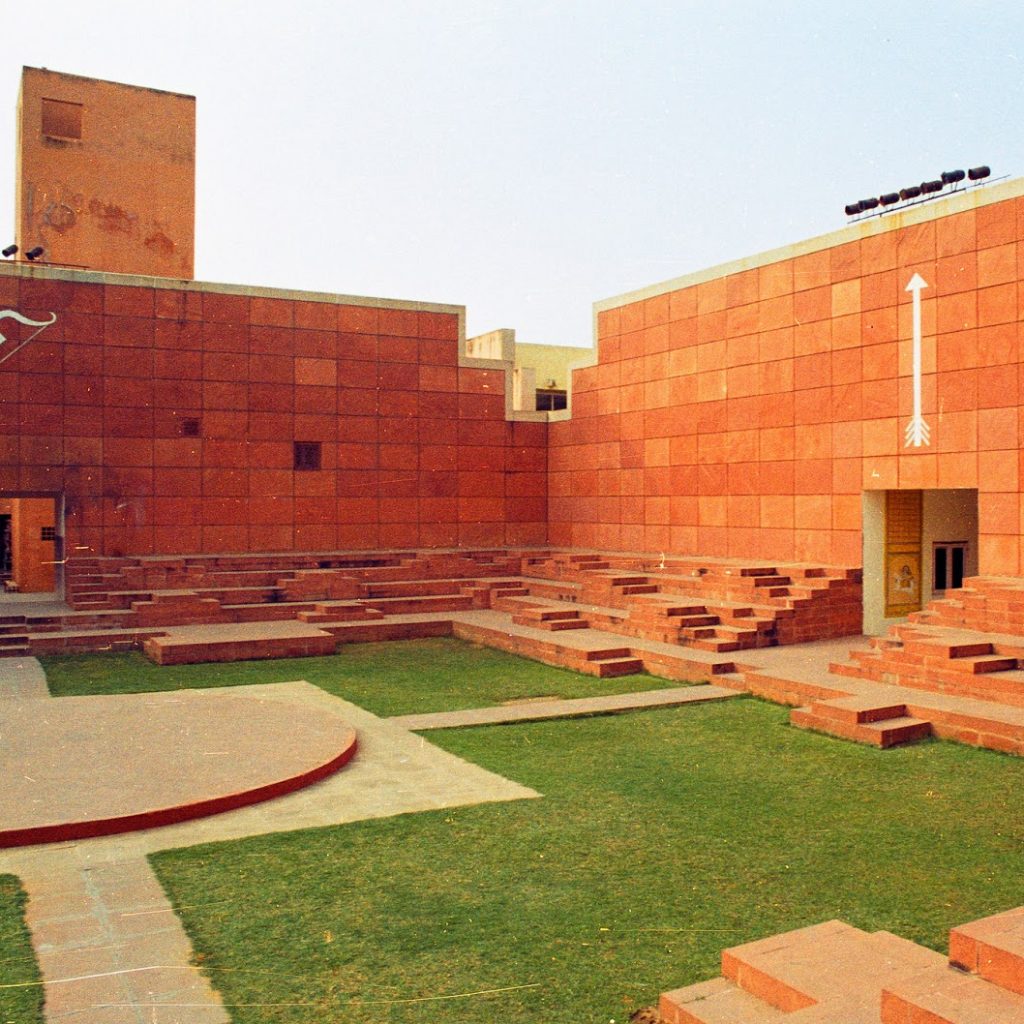
Jaipur is a beautiful city and has so many places to visit that time fall short when you plan a trip to Jaipur. Nevertheless, there are a few places that need to be on your list of Jaipur Tour and one such is Jawahar Kala Kendra.
So, what makes Jawahar Kala Kendra Jaipur such an important tourist spot especially when it is not even a fort or a palace?
Take a look at the history and architecture of this amazing Jaipur tourist destination and definitely by the end you will be making plans to visit it.
Jawahar Kala Kendra Jaipur and its importance

The construction of Jawahar Kala Kendra started in 1986 by the Indian government and was completed in 1992. Since then, this place has been the epitome of multi-arts and includes eight blocks. All the blocks are used for different art-related things, such as museums, one amphitheater, closed auditorium, library, art display rooms, art-studio, apart from the cafeteria and small hostel. The most famous of all the theatres in Jawahar Kala Kendra are Rangayan, Krishnayan, and Open Theatre, which will certainly impress you.
The most interesting part of the Jawahar Kala Kendra Jaipur is that it has two permanent art galleries in addition to three other galleries. Every year the theatre at the Kala Kendra also hosts festivals and so a visit during a Jaipur festival will be great for you.
The most important places to check out here are – Amphitheatre, the representation of Rajasthani Art on the door, based on the medieval Rajasthani painting represented in Hastkaar Yantra, Pergola, Central courtyard, Display Area and the Ceiling of the entrance foyer.
Its Architecture

In 1986, the then government of India planned to come up with a center of the multi-art display in Jaipur. The main inspiration behind this plan was the original Jaipur city plan. That is why the Jawahar Kala Kendra consists of nine squares with the central square left open.
Based on the ancient Indian architectural principles of Vastu Shastra, the design of the Jawahar Kala Kendra Jaipur was made by one of the most noted and brilliant architect Charles Correa in 1986. The completion of the facade took a long time of more than half a decade, i.e. six years.
During the mid of 17 the century, the Maharaja Jai Singh II, who himself was a scholar, mathematician and even an astronomer (which is evident from Jantar Mantar Jaipur Construction), drew a plan of Jaipur. This idea of first medieval India Planned City, the Pink City Jaipur is well reflected in the architecture of Jawahar Kala Kendra Jaipur.
Maharaja Jai Singh II original city plan of Jaipur was guided by the Shipla Shastras and was based on the ancient Vedic mandala of nine squares or houses. The nine houses typically represented the nine planets, which included two imaginary planets too – Ketu and Rahu.
Now, the main challenge was the presence of hill in Jaipur and so one of the squares was not built as planned and was transposed to the east, whereas the other two of the squares were blended with the house of the palace.
However, when one looks at the Correa’s plan of Jawahar Kala Kendra Jaipur then it is evident that he did stick to the original navagraha or nine house mandala. You can find one of the squares used to create the entrance of the Kendra. You can also find that the squares in the architecture are defined by an 8m high wall. This wall is symbolic of the fortification wall, which stands along with the old city of Jaipur.
Conclusion
Opt for Ultimate Pink Jaipur Tour Package of PinkPedia and you will be able to explore the beauty of this splendid center of art – Jawahar Kala Kendra Jaipur.
- Address: 2, Jawaharlal Nehru Marg, Opp Commerce College, Jhalana Doongri, Jaipur, Rajasthan
- No Entry Fees
- Visiting Hours: From Monday to Friday – 9.30 am to 9.00 pm
- From Saturday to Sunday – 10.00 am to 9.00 pm

